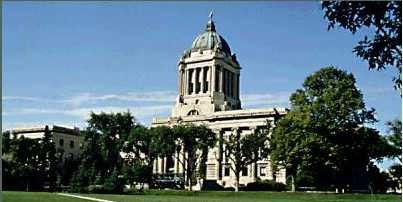Manitoba's Legislative Building
The rules of the architectural competition announced by the government of Manitoba in 1911 embodied these sentiments. A prize of $10,000 was offered for the best design and architects of the British Empire were invited to participate. Of 67 original submissions, Frank Worthington Simon's design was chosen to be the one most fully expressive of the concepts laid down in the competition. Excavation began in 1913. By the outbreak of the First World War in 1914, walls were beginning to take shape above the foundation, but a shortage of material, labour and funds delayed construction to such a degree that the building was not ready for partial occupancy until 1919, well after the end of the war. On July 15, 1920, the province's 50th anniversary date, opening ceremonies were performed by Sir James Aikins, then Lieutenant-Governor of Manitoba. The building is a priceless monument that Manitobans would be unlikely to reproduce today, because the craftspeople would be difficult to find and the cost would be prohibitive. The base of the building forms a letter H. The three floors contain an area of approximately 23,225 square metres (250,000 square feet). The top of the dome is 72 metres (240 feet) above ground level. This building is the third used by Manitoba's legislative assembly. The Main Street home of A.G.B. Bannatyne hosted the first assemblies. The second building used stood on the same grounds as the current one. The exterior walls of Manitoba's Legislative Building and much of the building's interior are Tyndall stone, quarried at Garson, about 20 kilometres northeast of Winnipeg. Renowned for its superb quality as a building material, the stone appears in many of the finest buildings constructed over the past century in North America and beyond. Spectacularly mottled with the fossil records of creatures that lived millions of years ago in a semi-tropical sea, Tyndall stone has a warm, rich look that blends beautifully with many construction materials and designs.
|

 Manitoba's Legislative Building, principal among public buildings in the province, accommodates the legislative assembly, its committees and staff, as well as offices for the ministers and deputy ministers of all government departments. When this building was planned just after the turn of the 20th century, members were unanimous in their desire to build an imposing structure - a symbol of strength and vitality in the capital city, "not for present delight nor use alone... but such as our descendants will thank us for."
Manitoba's Legislative Building, principal among public buildings in the province, accommodates the legislative assembly, its committees and staff, as well as offices for the ministers and deputy ministers of all government departments. When this building was planned just after the turn of the 20th century, members were unanimous in their desire to build an imposing structure - a symbol of strength and vitality in the capital city, "not for present delight nor use alone... but such as our descendants will thank us for."